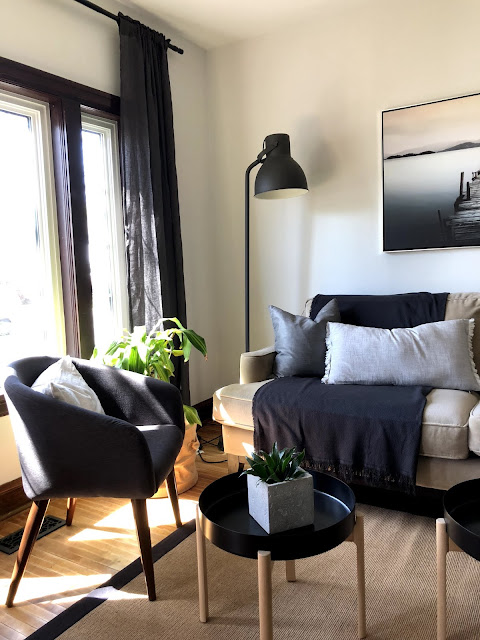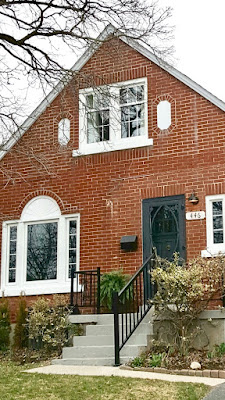Hey there! I've got some great news.... our sweet little flip sold!!!! In just a few days, with eight offers & well over list!!! You couldn't ask for better than that when you're flipping! I know a lot of areas in the GTA are experiencing a bit of a cool down in the RE market, but the area we flipped in, Kitchener, ON, is definitely not.
This was the main reason I wanted to flip in this area and studied this market for a long time before we purchased the home. With Google & The Walper Hotel just down the street, my main target for this starter home was young executives but I didn't want to leave out all the other people who might be looking for a smaller home... namely single moms, retirees downsizing or single men & women. Basically all my design/staging decisions were to cater to the different demographics who might be interested in this space. I had to keep it young & hip and make it appeal to the single men or women out there but I also had to make it appeal to a family that might be looking at it.
One other thing I did was keep the wall colour the same throughout the house. This is very challenging--finding a colour that looks good day & night in each room. As always, I recommend testing the colour first by putting a sample on all walls in the rooms & then seeing what it looks like at different times of the day. For this project I used Blizzard Fog by Valspar on all the walls but the back room... on the shiplap, where I used Simply White by Ben Moore.
So here's a little tour of the main floor living room and bedrooms...
RE Agent Photo
I used a lot of gray & black with wood tones & metals in the main living space to appeal to the men that might be looking at the house. I also spoke to the realtor & asked what buyers in this area were looking for and she said they liked gray so you will see a lot of gray in this house.
This room is not very big but I needed it to feel big and to be multi-functional. One way to accomplish that is by using longer pieces of furniture on the walls. You will notice that I have a very long couch...it's 7' long. This extends the eye and makes the room seem much longer. I also used a long desk on the far wall... this again accomplishes two things: shows that the room can be an office & extends the wall and makes the room seem bigger. On the inside wall I placed a long TV console with a tall mirror to again lengthen the wall and expand the space. A mirror reflects the space and makes it feel larger.
You'll also notice that I used long linen curtains (98" from IKEA) throughout the house and extended them to give more height to the room. I know there is a trend right now in staging to take all the curtains down, but I do not recommend this in any space. Curtains always give a space a sense of warmth & make it looked finished. Also using curtains that are silk, velvet or linen can give a more luxurious feel to the space.
And let's not forget the front of the house... a big difference from before. It only took my husband (who doesn't know a hammer from a wrench) 40 mins, with a screwdriver, to take these awnings down! What a big difference that made! We then just painted the porch floor Escarpment by Ben Moore using concrete paint & painted the two front doors the same, Cracked Pepper by Behr. What a big difference a fresh coat of paint made. (You can see more before exterior photos here).
Here's the first bedroom on the main floor. I staged it like a little girl's room just to appeal to the families that might be looking at this house. And this sweet little hedge hog & lama art above the bed was made by me... I did a little DIY ... I'll post about this later. :)
RE Agent Photo
Next up is the second bedroom on the main floor. Because the home doesn't have a dining room, this room was originally staged (when we purchased) as a dining room & the realtor also suggested we stage it as a dining room. However, if you have an extra bedroom, always stage it as a bedroom and try to make a dining room somewhere else in the home. A three bedroom house always has more value than a two bedroom home!
Another little trick I did in this bedroom to make the room appear larger is place a double bed in it. I know... not what most people would do... but believe it or not it extends the space & shows buyers that the room can fit a larger bed. How sweet is this light from Reno Depot?
That's it for the main floor living room & bedrooms. Stay tuned for more reveal photos of the main floor... kitchen & bonus room reveal is coming soon!
Have a great weekend!
(All photos are mine taken with my iPhone except where noted).

















No comments:
Post a Comment