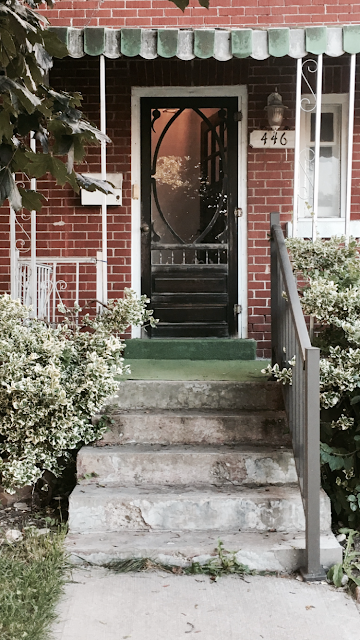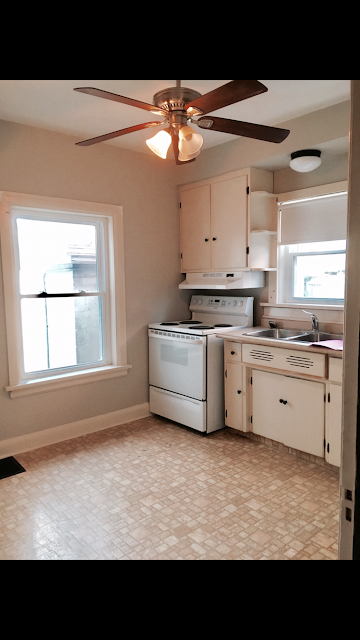So we've gone and done something completely scary, fun and crazy ... we've partnered with some friends and are flipping a house!!! I've always wanted to do this...like for 25 yrs I've wanted to do this!
The problem for me has always been that we lived in and around Toronto and the price of homes has just skyrocketed in the last 5 yrs. To give you some perspective, the houses in our neighborhood have consistently gone up by $50,000 EACH YEAR and this past two years (before the new legislation further taxing foreign investors) houses have gone up by $100,000.00 per year. This has made it impossible for us to buy in again and flip in the Newmarket, ON area. But there was hope. I started researching the Kitchener area, and have read a lot about real estate investing. (Real Estate Investing in Canada is a good read and also REIN is a great source). Without going into too much detail, here a few things to watch for in an area that should be a good investment. Is there a freeway, an airport, a university in the city or are any of these being built and most importantly, is it close to a thriving metropolis? Kitchener has all of these plus, the big kicker, there is talk of a high speed train going in, which will mean that people can live more affordably in Kitchener and take the train to Toronto. Basically Kitchener house prices are about half the price of Newmarket, so all of this combined made us decide on the Kitchener area.
After scouring Realtor.ca and Ovlix all summer long, we bought this sweet little post-war, 1 1/2 storey, fixer upper, back in October with the hopes of selling it in the early spring market. So far we've been working on the exterior (cleaning up the flowerbeds, painting the porch, repairing the chimney, and shingling the garage roof).
So here's a little tour.
This is a progress shot of the front porch. Still so much to do (like remove the awnings) but it always amazes me what a little bit of paint can do!
This is a pretty tiny house but it is full of character...like these arches you see when you come in. Such a nice detail! I'm now seeing arches everywhere I go and trying to think of ways to incorporate them in my own home.
This view is looking back into the closet...yes even the closet has a little arch... details!
This view from the living room shows you just how sweet (but small) this space is. Through the hallway you can access the two bedrooms, bathroom, kitchen and the stairs to the loft.
The bathroom will need a total gut. Right now my design plan is to place the tub under the window, place one sink to the left as you're looking in, and place the toilet (out of sight) behind the door. (I have a pet peeve about toilets being the focal point in a bathroom. If at all possible, try to hide the toilet).
And this is "the kitchen"... there is literally just a bank of original cabinets and a stove...that's it! No dishwasher and no fridge. Again, this is a gut, but with some very good planning this kitchen can function well. Also, another little thing about this kitchen that makes the design a challenge, is that there are two entries... one leading from the main area and one leading to a little back room... plus a huge window on the back wall and a built-in on the other wall. Big plans for this little space!
Off the kitchen is a little room that was added on about 10 years ago. The other wall has a door leading outside which we are switching to accommodate a fridge in the kitchen. This huge window will shift over and become French doors leading into the backyard. I have big plans for this room too... to elevate it and make it function for a family or whoever might purchase this home.
Now let's go up the light blue carpet to the light pink loft which is really the icing on the cake. This space has so much potential. The plan is to make it into a master retreat with an en suite.
And here's the lovely basement...obviously we were a little excited about getting the gross carpet out and didn't get a photo with it in...also couldn't wait to get that 1970's paneling down... but you get the idea.
Hope you enjoyed the tour. We've been going back and forth to Kitchener on weekends trying to get some work done. (And can I just say that teens are very good at demo... gets out some frustration).
I'll be sure to keep you posted. Right now it's been more outside work and some not so pretty work inside, but I'll definitely let you know when the pretty comes. I've also been posting a few photos and video (as it happens) on Instagram, if you want to follow me there.
Have a great day!








































